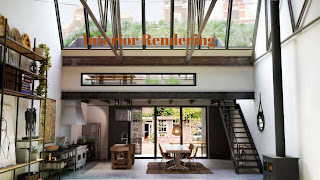Things to Consider While Choosing a Professional for Your 3D Interior Designs

Be it a home or office, the way we design our interior reflects our image of how we conduct our activities. However, you may have some great thoughts in your mind. But, to realize them in reality, you may need a professional. Interior designers can understand your requirements in an efficient way and help you to meet your goals. They can create a blueprint design of an area you want to be designed by using 3D Interior Design tools. It enables you to realize your dream and make it come true. If you really want to save your time and money and you need an interior designer. Choosing a good interior designer can be a difficult task as there are many of them present in the market. But, how will you narrow down the options in order to find the right designer? By determining your needs and keeping some factors in your mind, you can definitely find a professional that suits your requirements the best. Here, we are going to discuss the things you should check while hiring a company